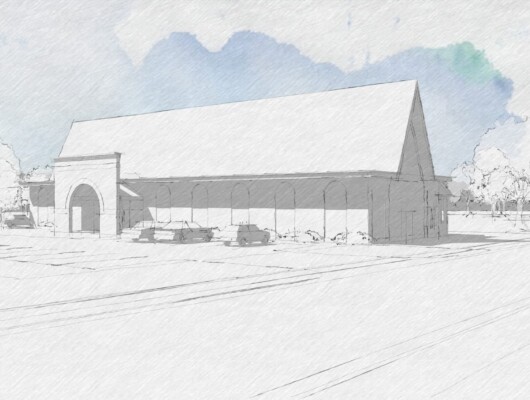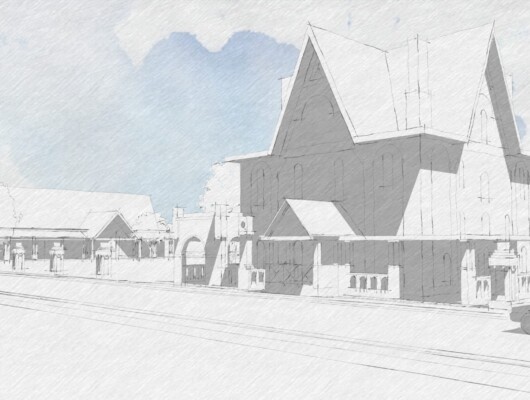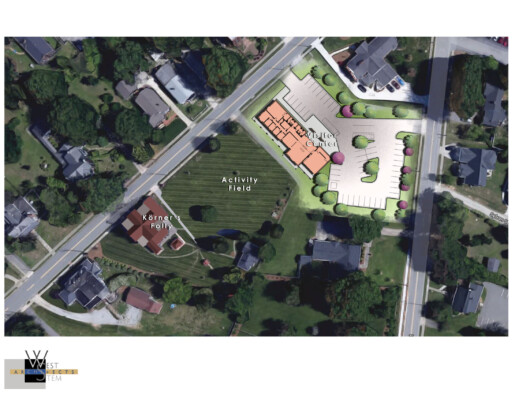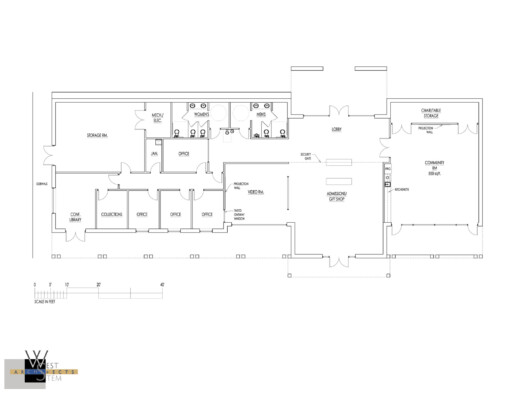Description
- 5,600 s.f.
- Kernersville, NC
Summary
West and Stem designed a new 5,600 sf. visitor’s welcome center for historic Körner’s Folly. The visitor’s center will include a community room, exhibition lobby, research library, gift shop, over 1,300 sf. of collection storage, accessible restrooms, paved parking, activity lawn porch and media room. The Visitors Center at Körner’s Folly will allow for sustainable growth, greatly improve the visitor experience, and increase the resources available to the community. The center will be completed in partnership with the Town of Kernersville.



