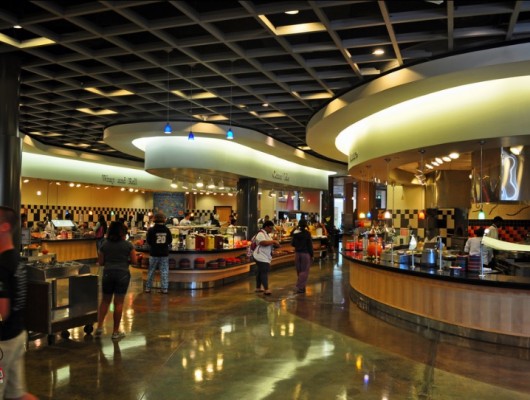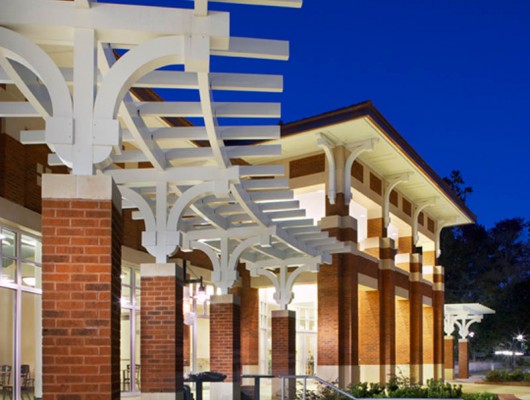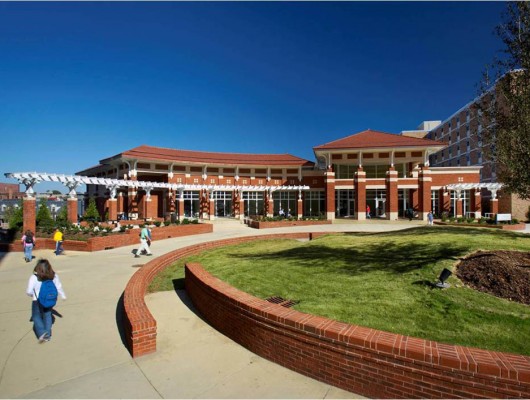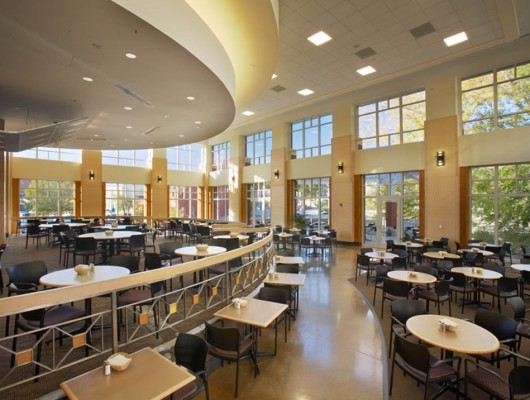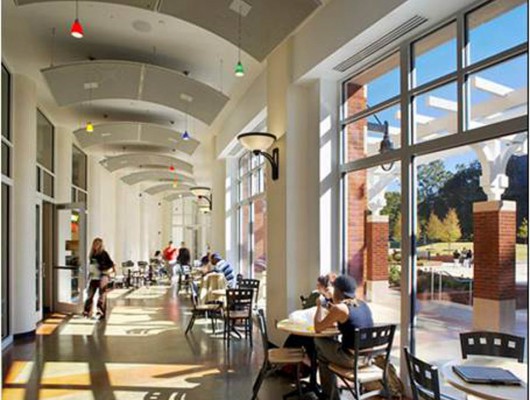Details
- 40,000 s.f. (600 seat)
- East Carolina University
- Greenville, NC
Summary
With a prominent location on the West campus of ECU, this Architecture of this facility gives the campus visitor their first impression of the institution. The Board of Trustees challenged the Architect to “create an experience for the students. Create an environment, indoor and outdoor, that students will be drawn to naturally to experience wonder and gain energy. Showcase the university’s progressive spirit, and be true to the campus’ excellent traditional, Mediterranean-influenced architecture that makes east Carolina University so distinctive.”
