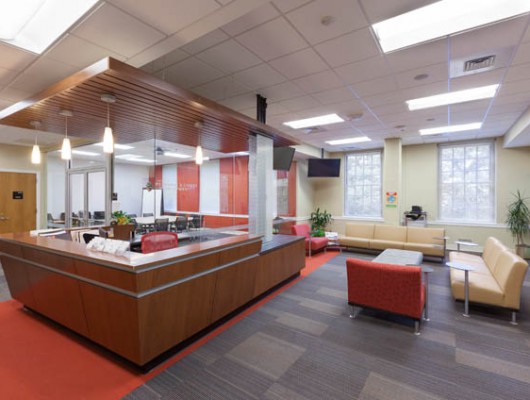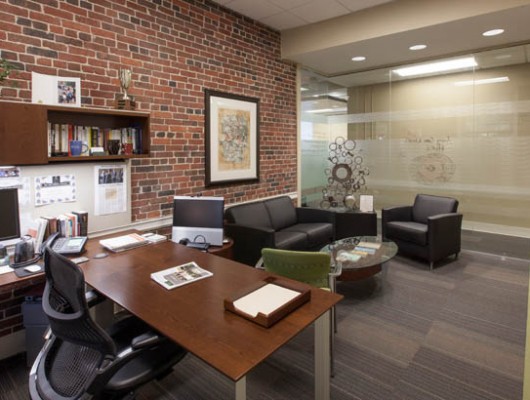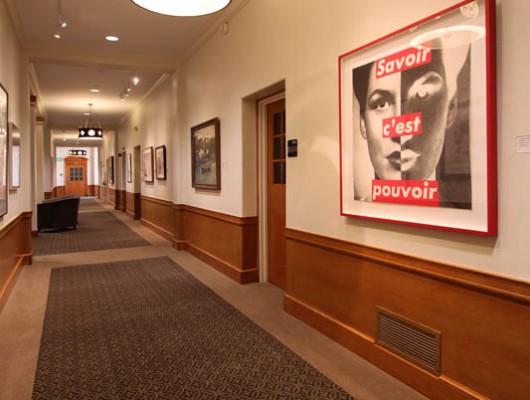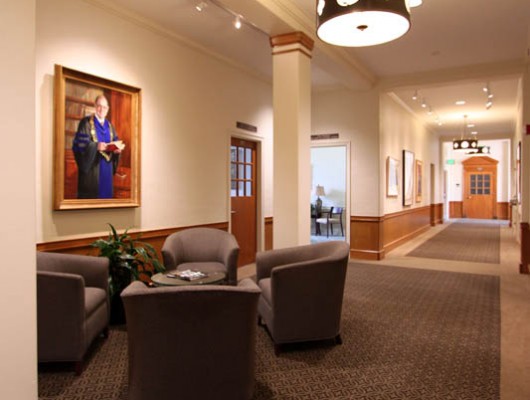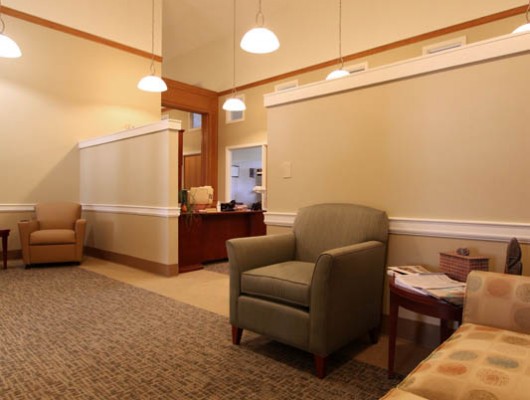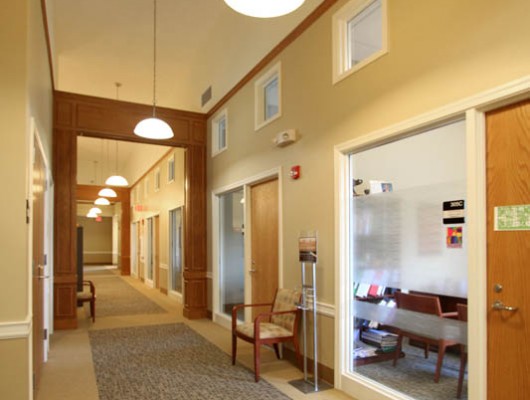Details
- 25,000 s.f.
- Winston-Salem, NC
Summary
This project included an interior renovation of the upper two floors of Reynolda Hall, the main administrative building on campus. The project involved coordination with multiple user groups that required furniture and logistics coordination, and took place over 13 phases to facilitate minimal disruption of departmental functions and moves. The project has also addressed building code deficiencies, and upgrading selected mechanical and electrical systems.
