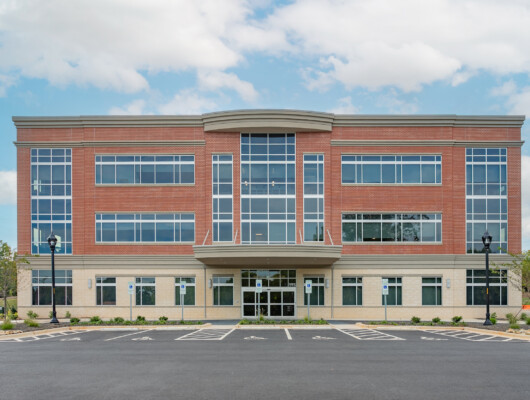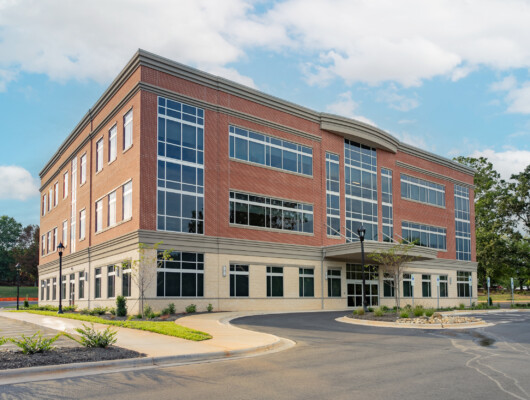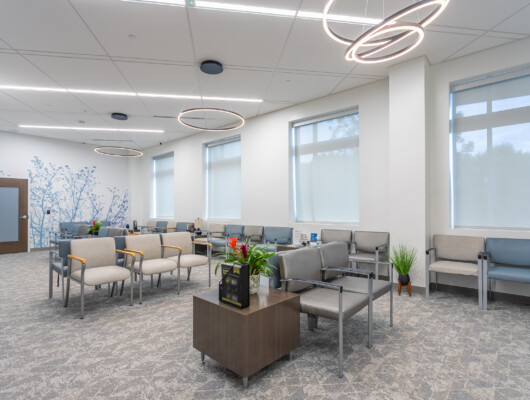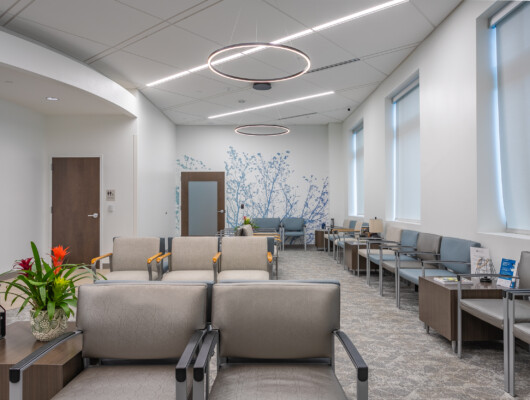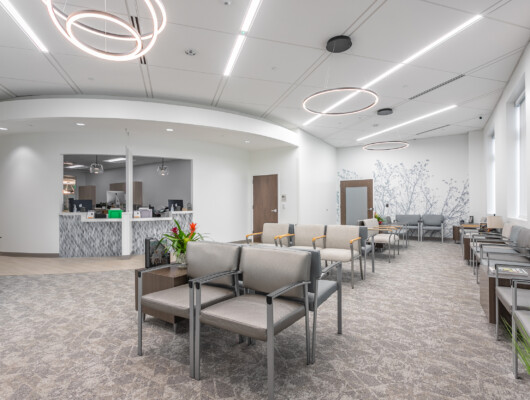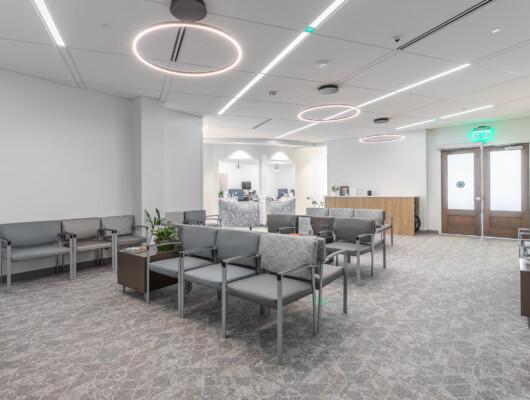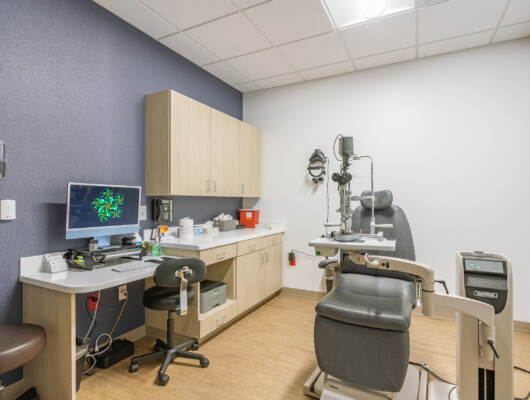Description
- 36,000 s.f.
- Winston-Salem, NC
Summary
West & Stem recently completed a new 3-story 36,000 SF medical office building for Lot 1 in the Kimel Park development in Winston-Salem, NC. West & Stem was the Architect of record for both the core and shell building, as well as the first floor tenant upfit for Piedmont Retina Associates. Piedmont Retina includes approximately 11,500 SF of finished medical office space. Program items include workup, imaging and exam rooms designed to minimize patient wait times and maximize staff efficiency, administrative space and a research and development area for the practice. Key design features include accommodations for low and reduced-vision patients such as material contrast, eased corners, mobility protection features and enhanced signage. The building is currently under construction.
