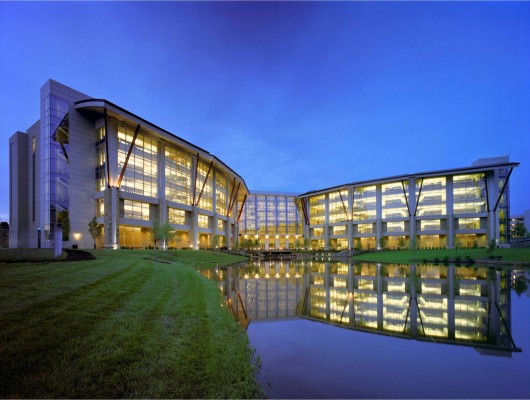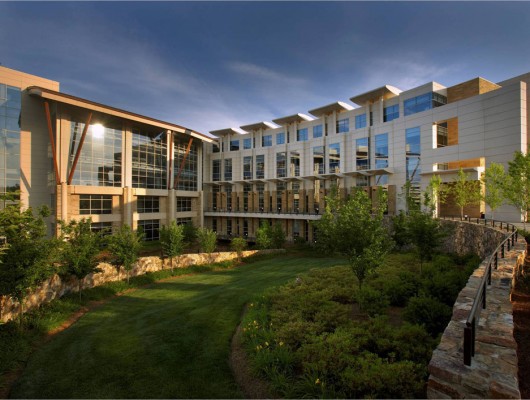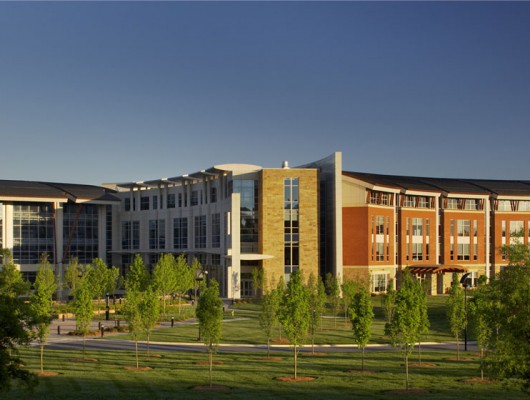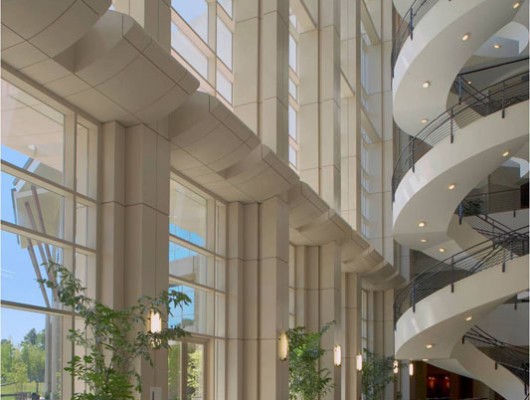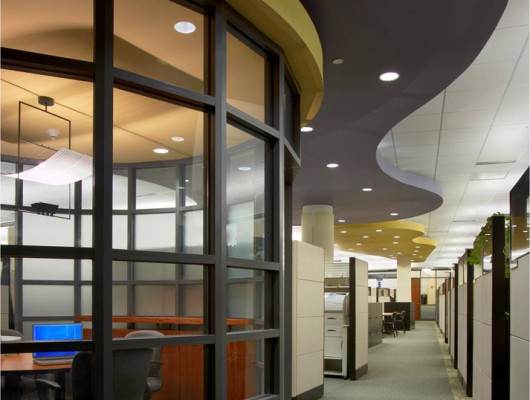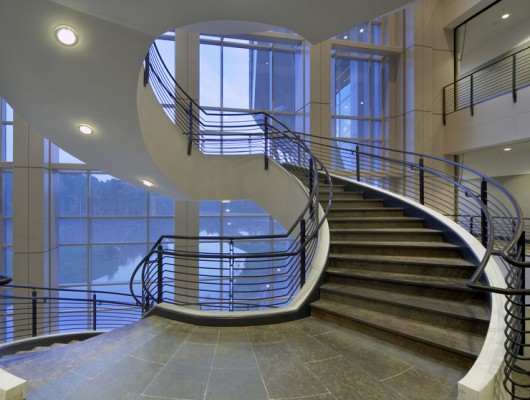Details
- 500,000 s.f.
- Mooresville, NC
Summary
A two phase project, the new Lowe’s Companies headquarters in Mooresville, NC encompasses over 500,000 sf of office space. Phase I consisted of 400,000 sf of flexible, modular open office space, administrative and executive space, cafeteria and private dining areas, a mail center, data center, and associated parking decks. Phase II provided an additional 120,000 sf of open office and support space. A modular design for efficiency and flexibility dominates the two segmented wings. Every module contains a central ‘neighborhood’ with a meeting room, file storage, and print areas. These ‘neighborhood centers’ also serve as a visual and way-finding tool for the space.
