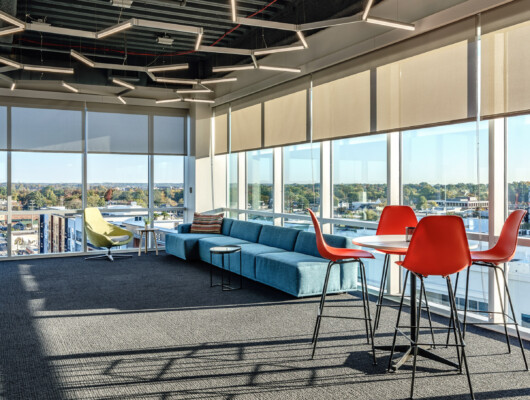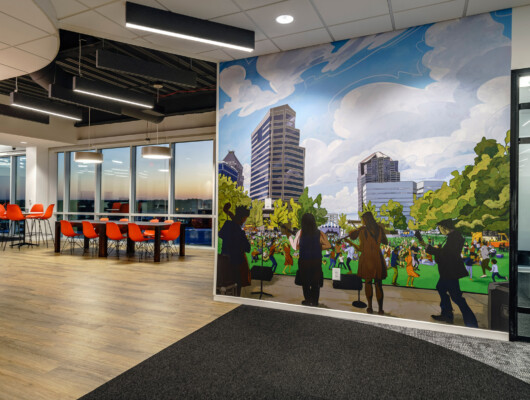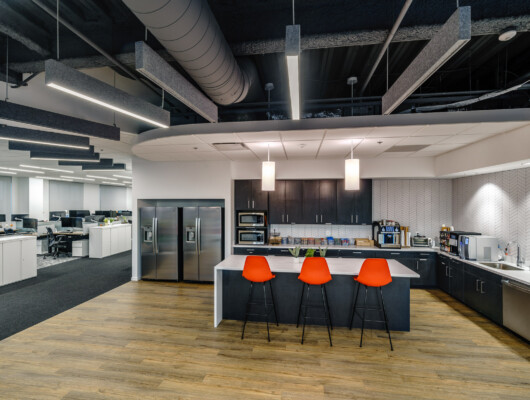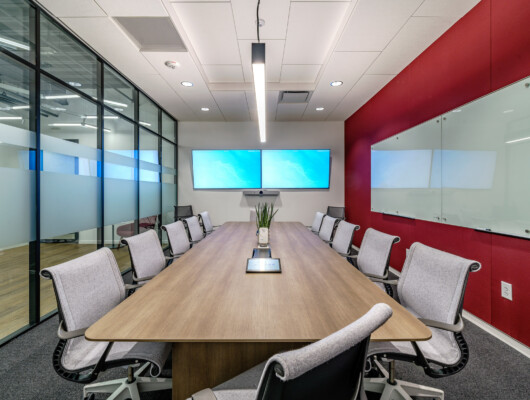Description
- 6,000 s.f.
- Slugger Office Building: Greensboro, NC
Summary
West & Stem was commissioned to design a new 6,000 sf interior office upfit for Nasdaq on the Tuggle Duggins law firm on the 7th floor of the Project Slugger office building in downtown Greensboro. Design considerations for the tenant included an emphasis on employee accommodation, acoustical design for enhanced productivity in the workspace, corporate branding and a contemporary aesthetic to attract and retain high-level employees. The building shell and relatively shallow floor plate allow all employees access to natural light, enhanced views of the downtown Greensboro skyline, and a direct overlook of the Greensboro Grasshoppers ballpark. Employee collaboration is encouraged through orientation, views and the furnishing solutions. The sustainably designed project achieved a LEED silver certification level.




