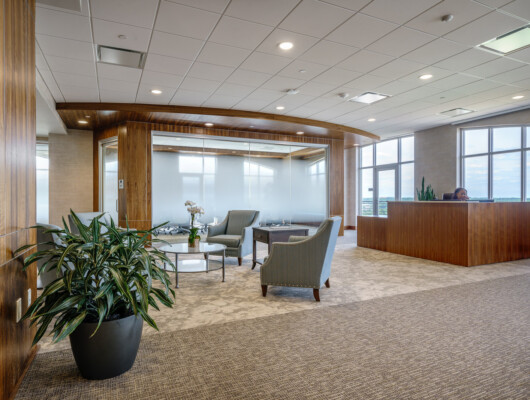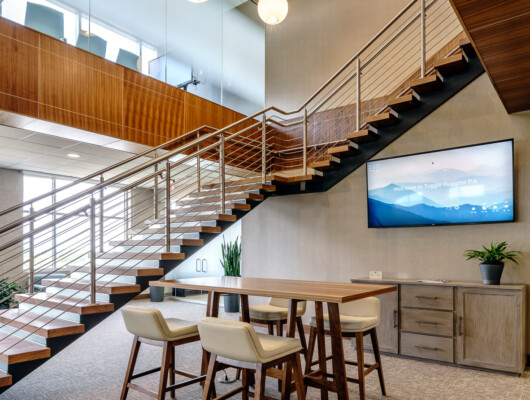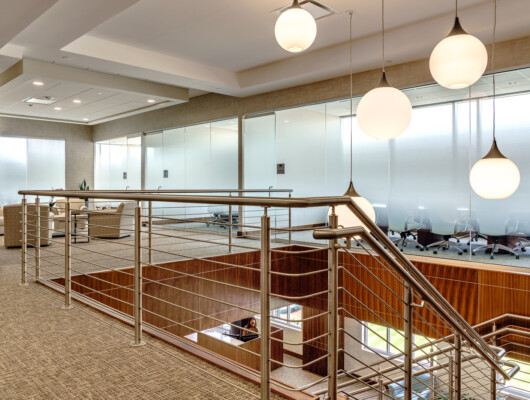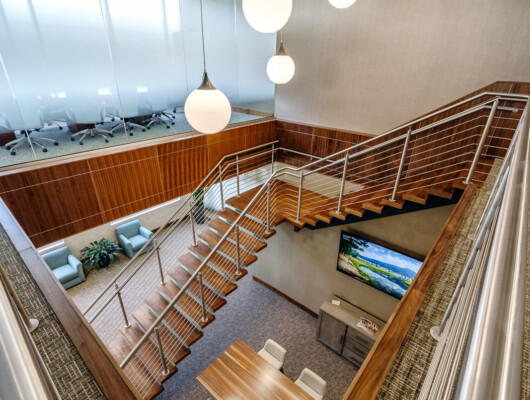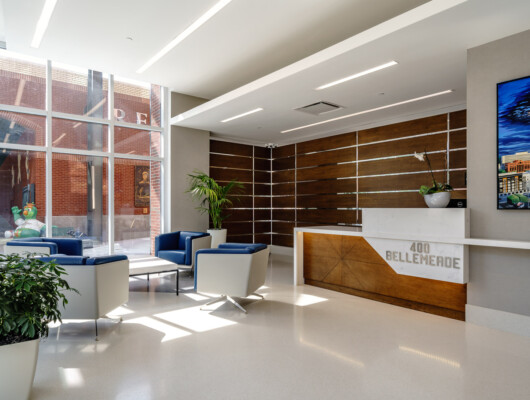Description
- 32,000 s.f.
- Slugger Office Building: Greensboro, NC
Summary
West & Stem was commissioned to design a new 32,000 sf interior office upfit for Tuggle Duggins law firm on the 7th through 9th floors of the Project Slugger office building in downtown Greensboro. Tuggle Duggins wanted to created an updated and rejuvenated space that would also speak to their established clients and help to attract new legal talent. Taking advantage of the incredible views of downtown and overlooking the Greensboro Grasshoppers ballpark, the new office suite provides maximum daylight penetration through private enclosed offices to the building interior. Communal gathering and meeting spaces are focused around the public spaces, encouraging employee collaboration. Large gathering and training spaces overlooking the ballpark invite event hosting and further employee interaction.
