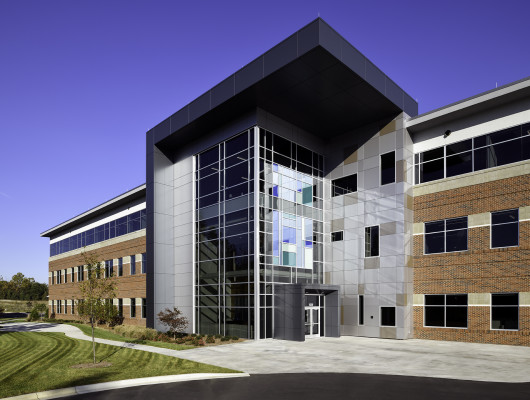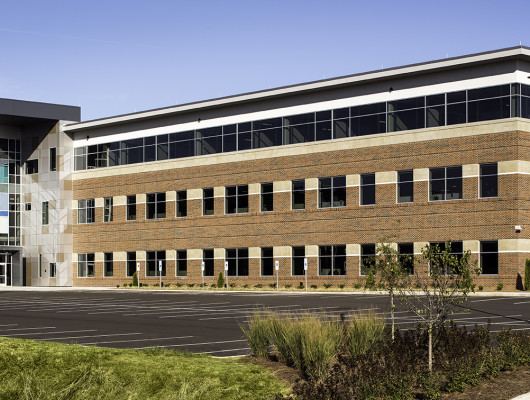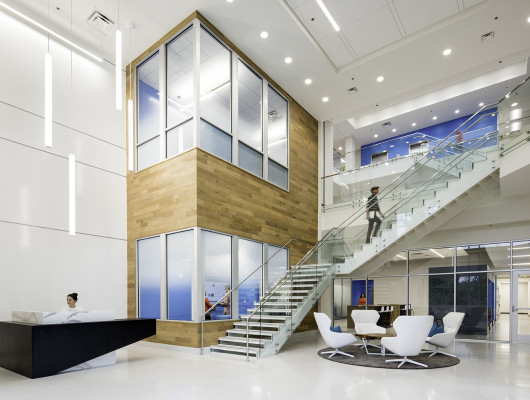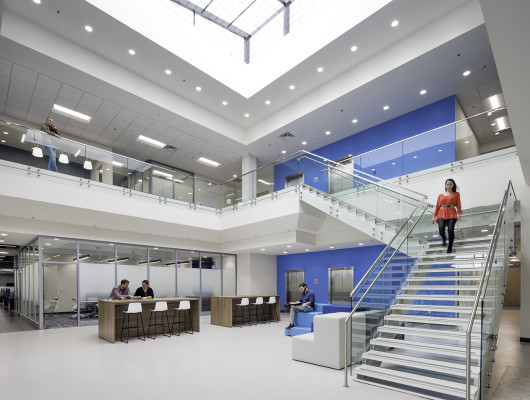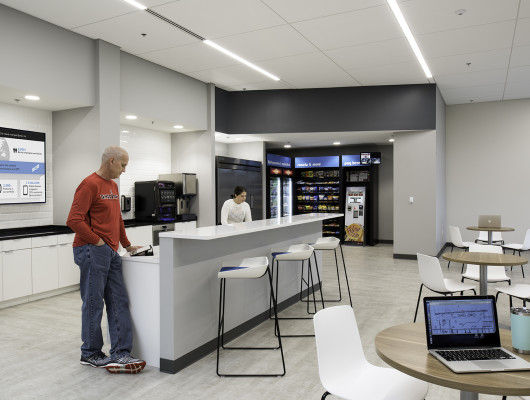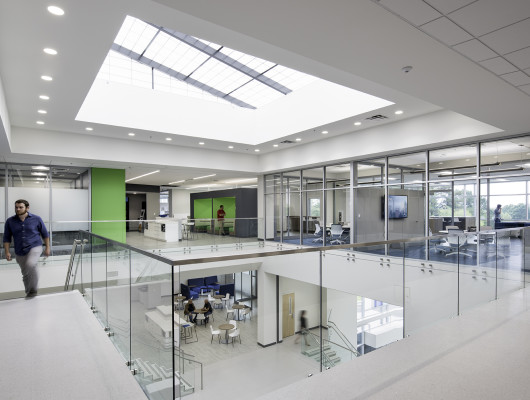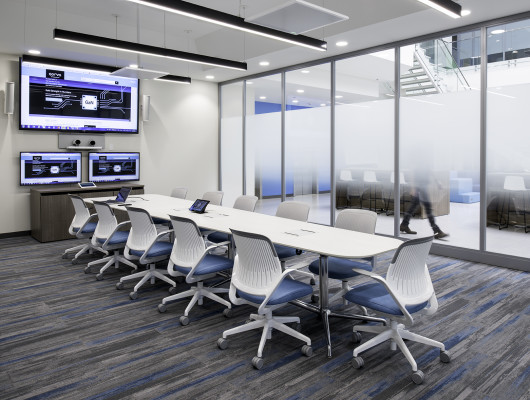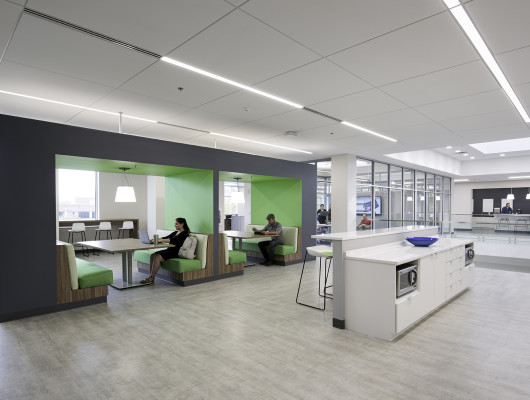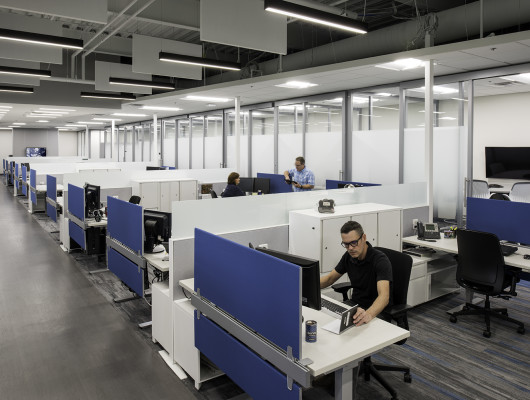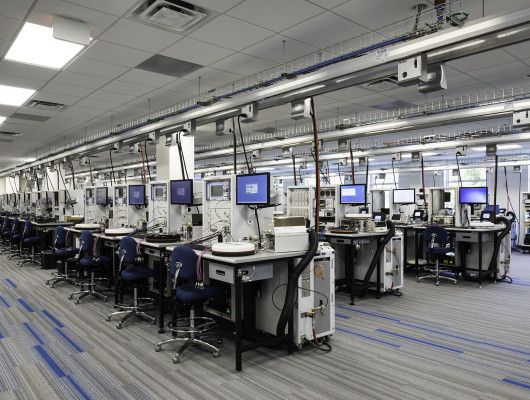Details
- 150,000 s.f.
- Greensboro, NC
Summary
West and Stem was hired as part of a design and construction team for this three story, 150,000 sf office and lab building. The objective for the design was to introduce a new, more efficient, flexible and collaborative working environment for the technology company. The space was designed to enhance employee interaction, innovation, research, and development to reflect the client’s corporate culture. A large, 3-story atrium visually connects the work spaces in the building, and allows both visitor and employee view corridors to the work spaces. Energy and interaction is focused and encouraged in this atrium through space planning gathering, meeting, and collaborative spaces within and around its footprint. Specific technical requirements for building systems such as increased electrical capacity, structural vibration mitigation, separation and isolation of building air handling systems, and security were all key components and upgrades required to support the lab spaces.
