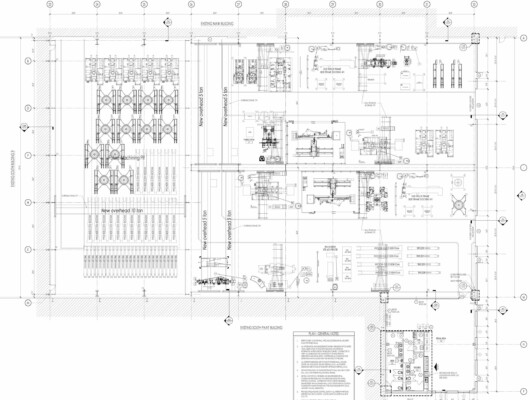Description
- 33,000 s.f.
- Kernersville, NC
West & Stem Architects was contracted through Landmark Builders of the Triad to design an integrated building envelope infill addition for new manufacturing space in John Deere Kernersville’s existing east campus facility. The roughly 33,000 sf infill addition houses additional manufacturing and assembly space and a new employee break area. Additional overhead lifting capacity was integrated with a pre-engineered metal building structure. Control points were maintained throughout the building envelope including matching existing eave heights to eliminate snow drift loads and potential roof drainage issues, careful integration of existing building exiting and life safety, and overall employee and logistics spatial flow.
