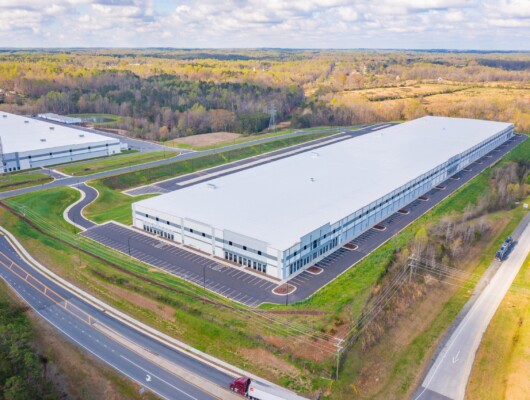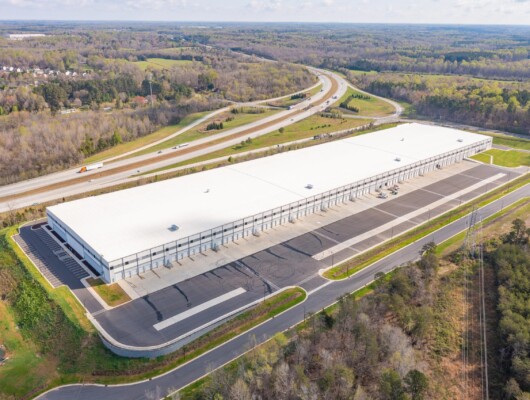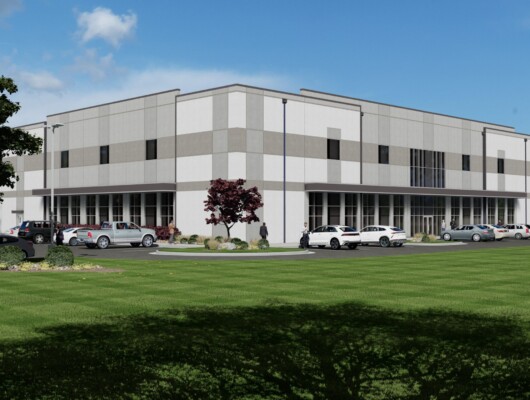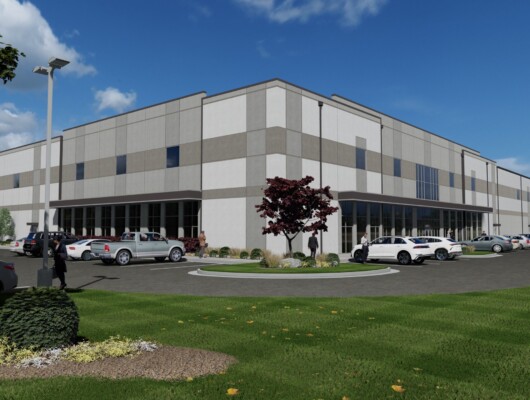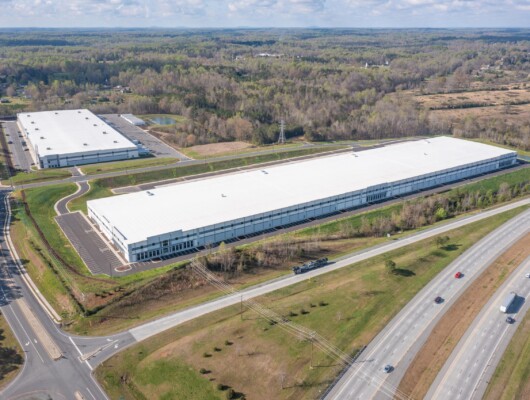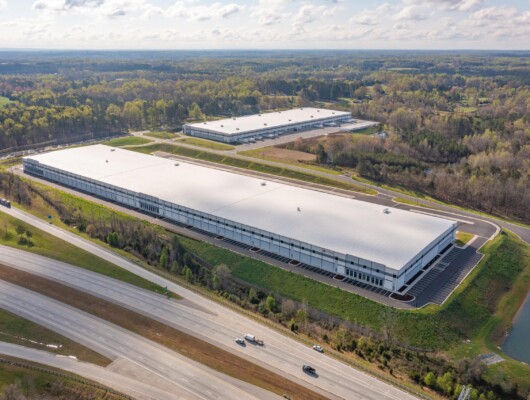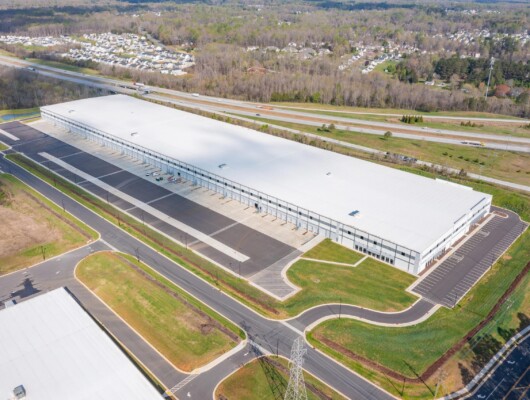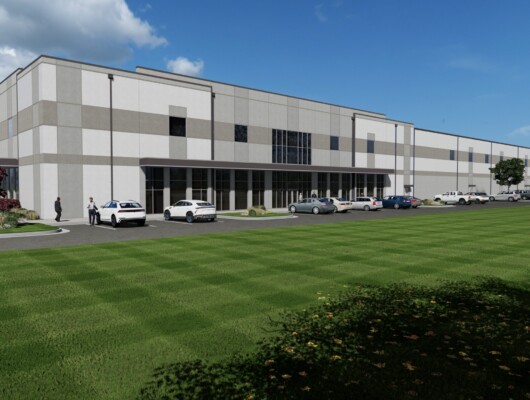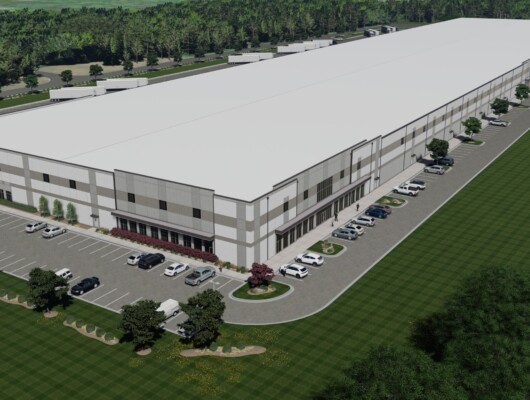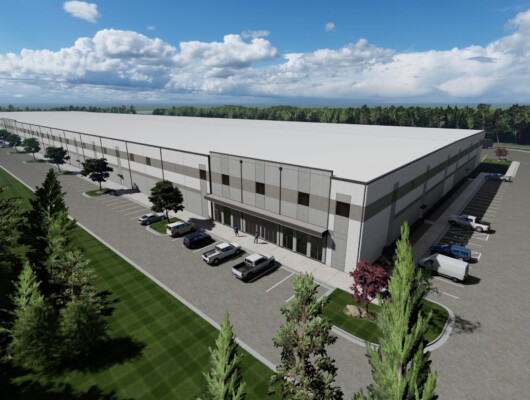Description
- 400,000 s.f.
- Greensboro, NC
Summary
A new 400,000 sf speculative warehouse / manufacturing facility in Greensboro. West & Stem designed the project in partnership with Landmark Builders of the Triad for the building Owner. The building’s construction consists of a concrete tilt-up wall and steel frame system. Flexible features include extended height clear structure for high bay storage, perimeter speed bays for maximizing distribution efficiency, and flexible but attractive façade design for multiple entrance and office location options.
.
